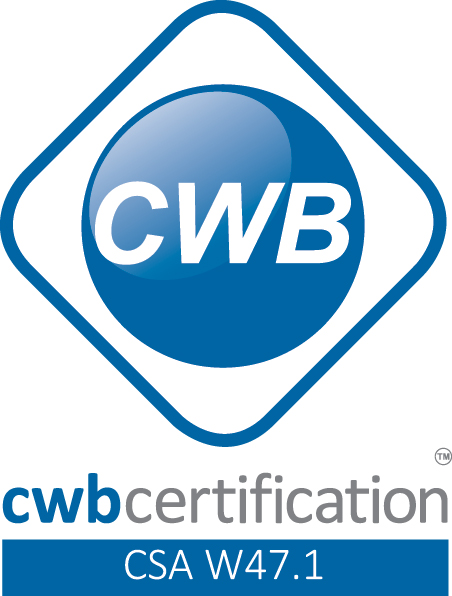THE ONTARIO BUILDING CODE
With every bleacher system that leaves our shop we ensure that every detail is up to code. Many aspects go into ensuring that our products meet your needs all while establishing that they are manufactured properly.
The Ontario Building Code is in place to ensure the safety of any personal using the built structure involved. In our case this means that our bleacher systems must comply with these terms, thus providing every customer with a safe and high quality product. Here at the Bleacherguys we don’t just meet the requirements we exceed them.
ONTARIO BUILDING CODE SECTIONS – Clauses that pertain to our systems:
“Why/when are guards needed on bleachers?”
Clauses that apply (3.3.2.8 sentences 2 through 4)
Guards are needed when the backs and ends of bleacher seats are more than 1 200 mm above the ground or floor that are not adjacent to a wall, as well if the bleacher is more than 600 mm above the ground or floor.(NOTE: this statement is a summarized quote of clause 3.3.2.8 to view full code: BuildingCodes_2012_Guards)
“What are the riser restrictions on bleacher systems?”
Clauses that apply (3.3.2.10 sentences 1 through 5)
Bleachers of a telescopic type shall, have risers not more than 250 mm high, and have treads with a run not less than 280 mm. (NOTE: this statement is a summarized quote of clause 3.3.2.10 to view full code: BuildingCodes_2012_RiserRestrictions)
“How much of a load can bleachers hold?”
Clauses that apply (4.1.5.12 sentences 1 through 3)
Bleachers seats shall be designed for a uniformly distributed live load of 1.75 kN for each linear metre or for a concentrated load of 2.2 kN distributed over a length of 750 mm, whichever produces the most critical effect on the supporting members. (NOTE: this statement is a summarized quote of clause 4.1.5.12 to view full code: BuildingCodes_2012_LiveLoadDistribution)
“Why/when are double footboards needed?”
Clauses that apply (3.3.2.10 sentences 4 through 5)
Double footboards are needed when the passageway between rows of seats is not a closed deck, footboards shall be provided, the total width of the footboards shall not be less than three-quarters (75%) of the centre-to-centre spacing between rows and seats. The spacing between footboard members shall not be more than 25 mm. (NOTE: this statement is a summarized quote of clause 3.3.2.10 to view full code: BuildingCodes_2012_DoubleFootboards)
“Fixed bench-type seating without arms requirements”
Clauses that apply (3.3.2.7 sentences 1 through 3)
The seat width per person shall be assumed to be 450 mm, with the centre-to-centre spacing between rows of bench-type seating no less than 760 mm, as well as a clear space of not less than 300 mm between the back and the front of the seat immediately behind it. (NOTE: this statement is a summarized quote of clause 3.3.2.7 to view full code: BuildingCodes_2012_FixedBenchTypeSeating)
“What number of designated wheelchair spaces are needed for bleacher systems?”
Clauses that apply (3.8.2.1)
In an assembly occupancy with fixed seats, the minimum number of spaces designated for wheel chair use and the minimum number of fixed seats designated for adaptable seating shall confirm to table provided. (NOTE: this statement is a summarized quote of clause 3.3.2.10 to view full code: BuildingCodes_2012_WheelChairSpaces)



